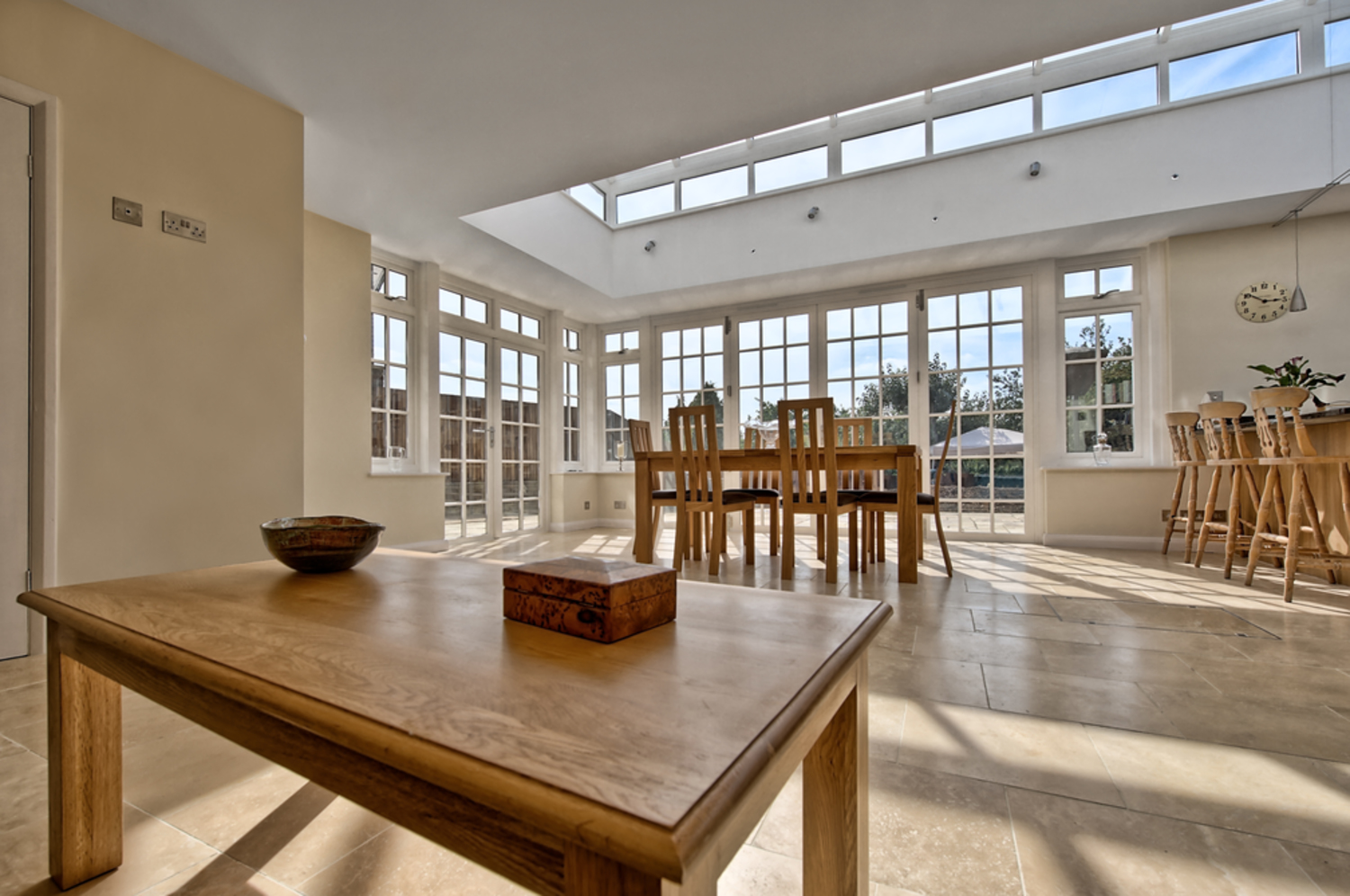1970's extension revamp by Harvey Norman Architects St Albans
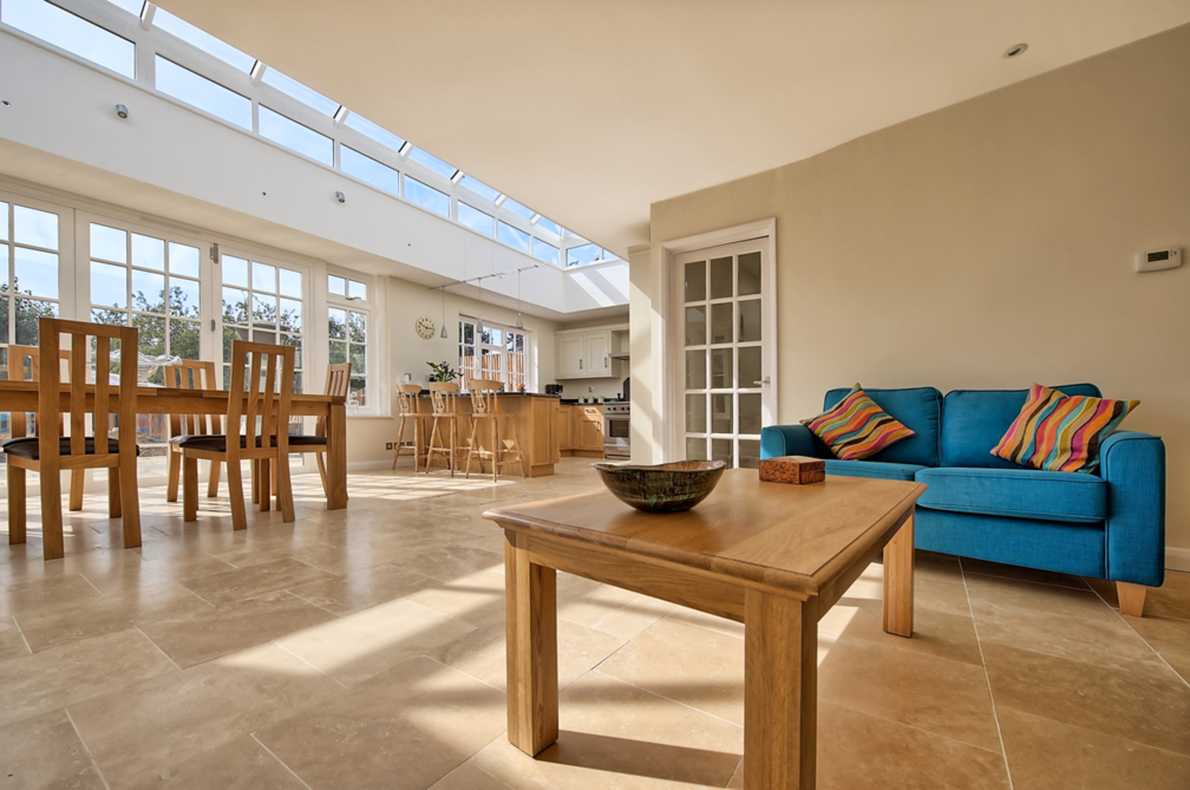
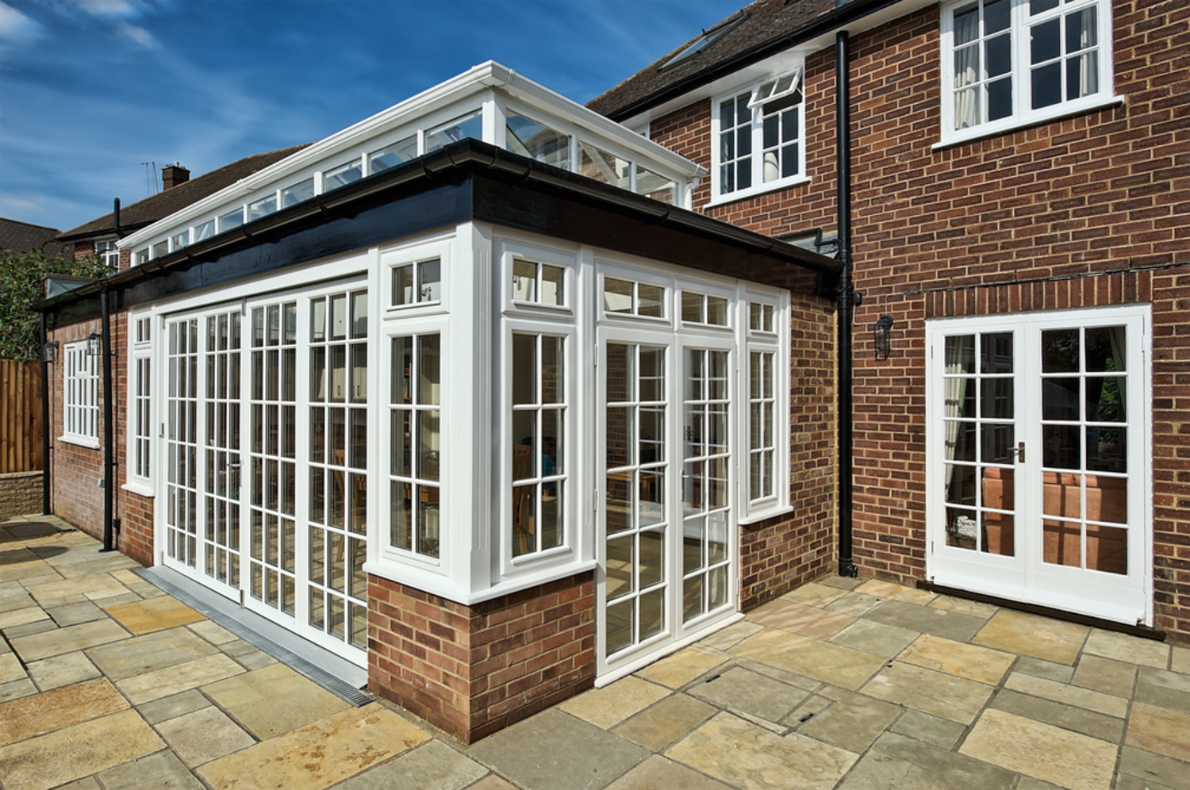
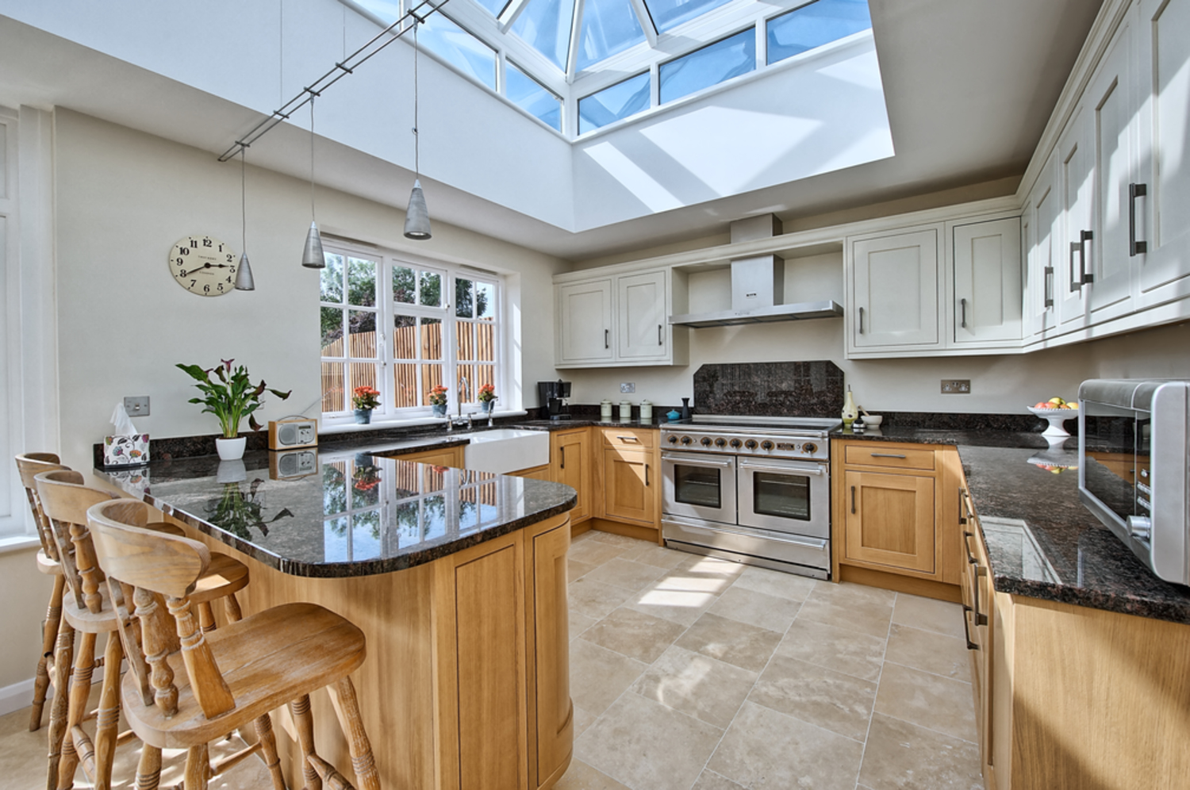
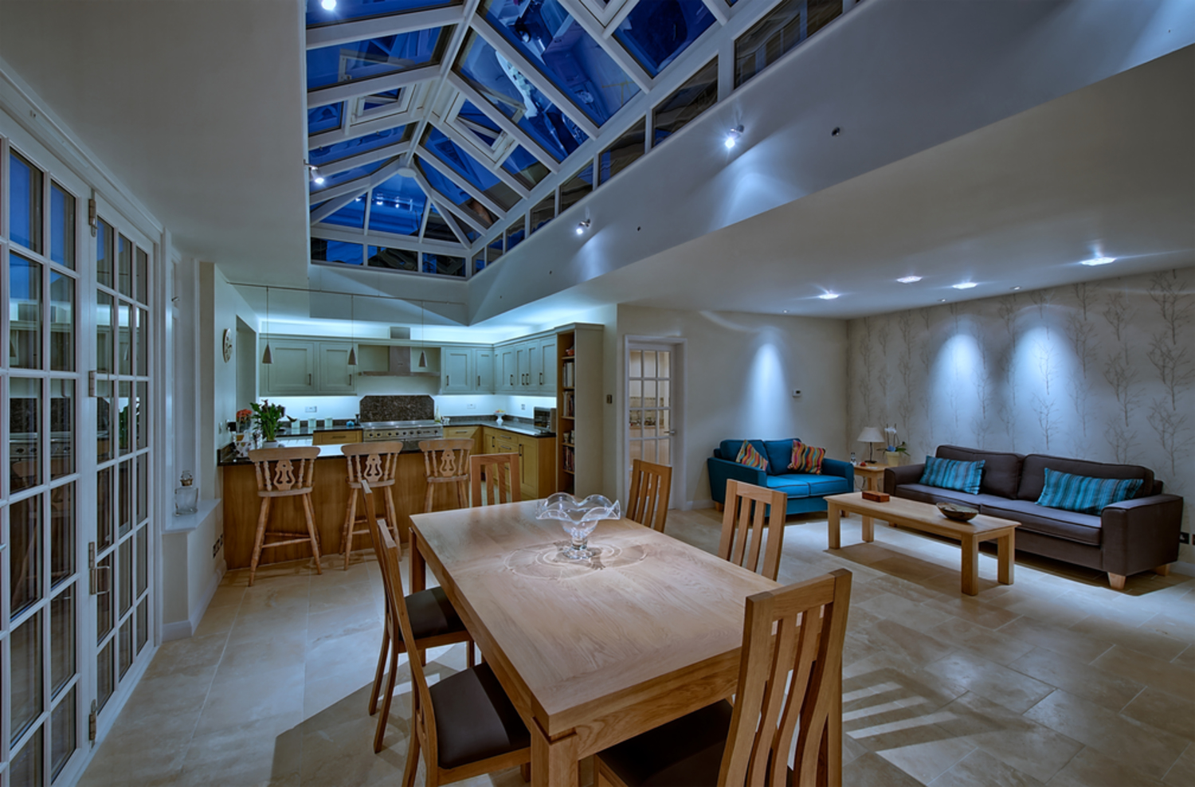
This project connected a previous rather long and dysfunctional 1970’s side extension to this mid war house. The side extension was linked to the existing kitchen and utilities by creating a new much larger zoned light and airy family room. This space including a kitchen, dining and seating area gave three times as much space for day to day living and entertaining.
Views out over the garden and natural light were a fundamental requirement of the brief. A bespoke feature roof lantern and lots of glazing to the external walls helped to bring light in. This included folding sliding doors onto a new extended raised terrace.
Each zone was given sophisticated dedicated LED lighting including task, ambient and feature lighting. A touch of fun was also had with RGB colour-changing lighting.














