An ultra modern house refurbishment by Harvey Norman Architects Hatfield
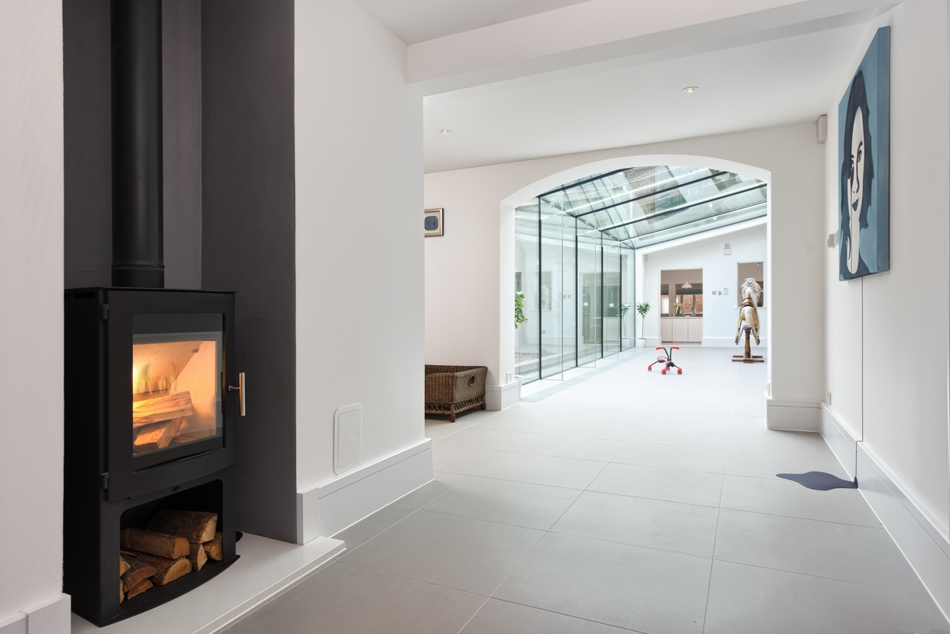
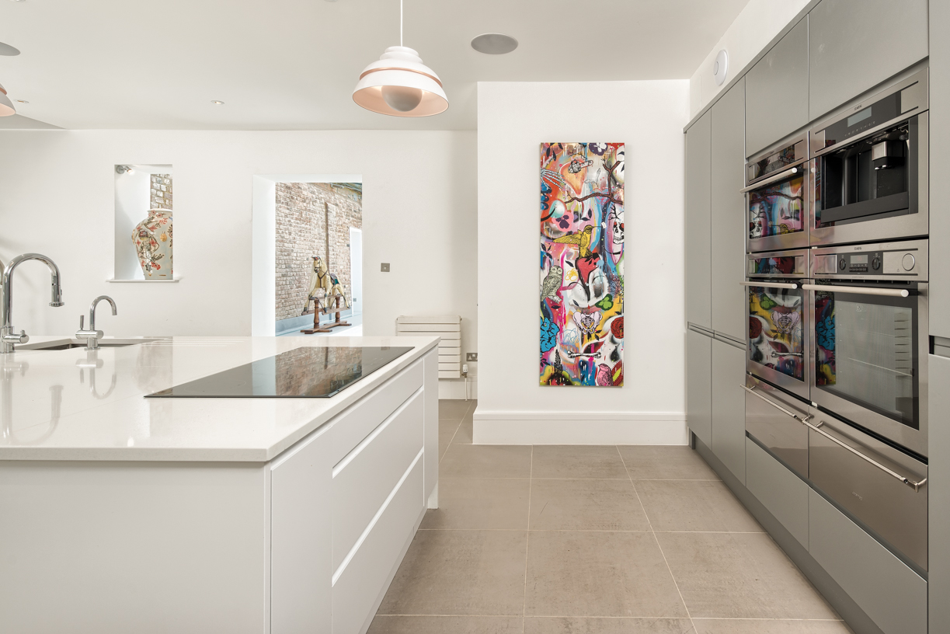
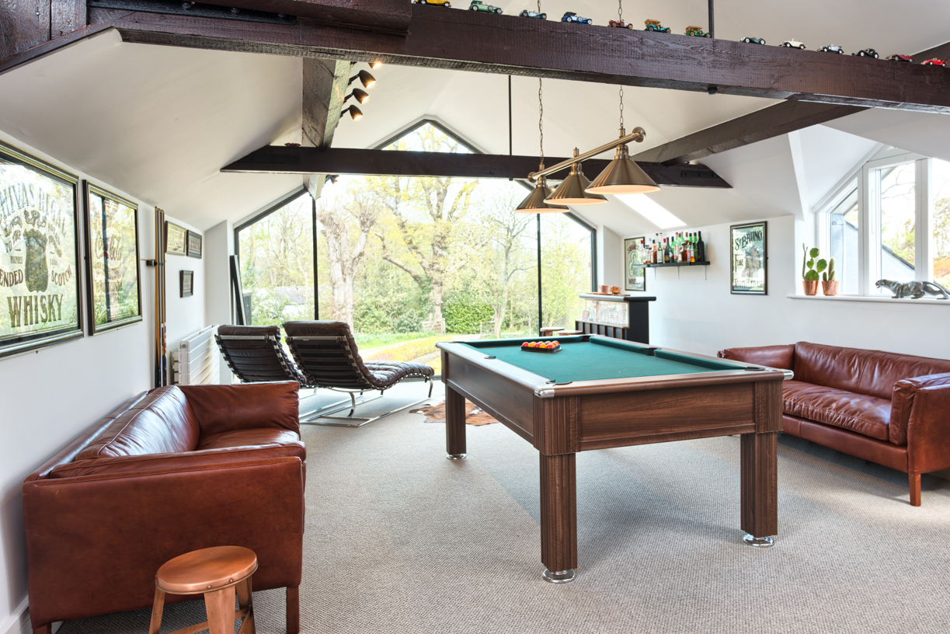
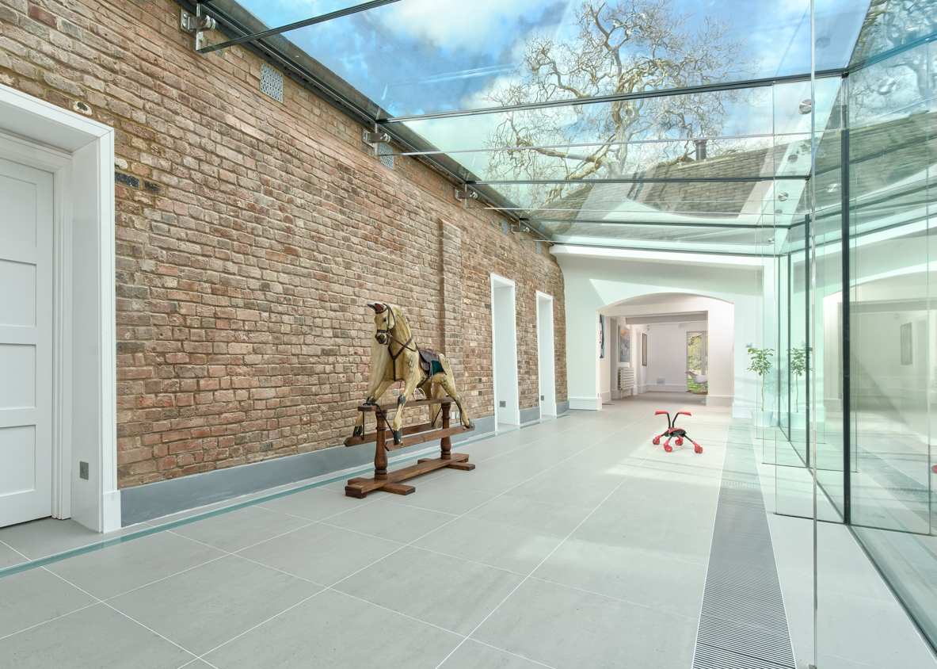
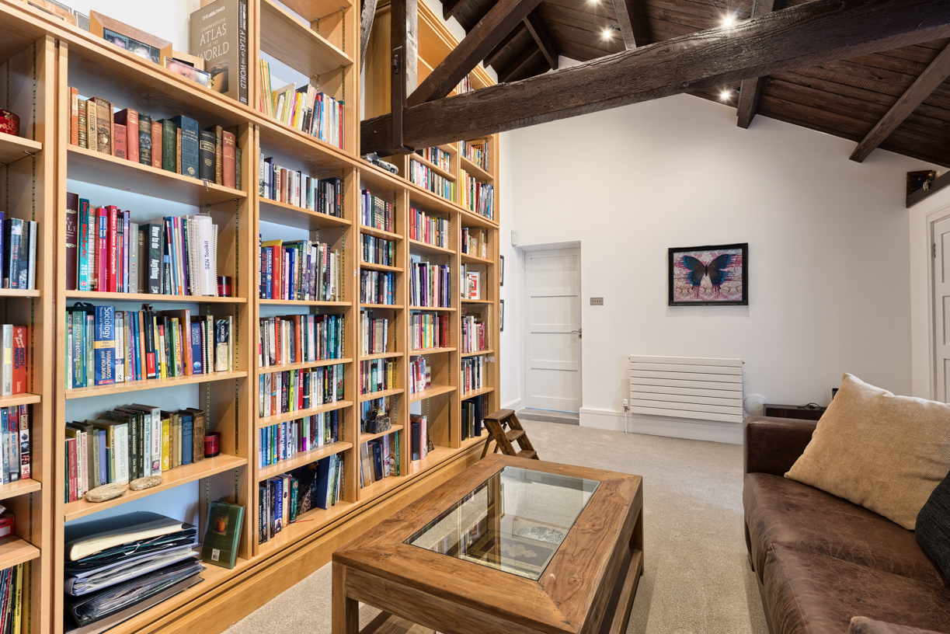
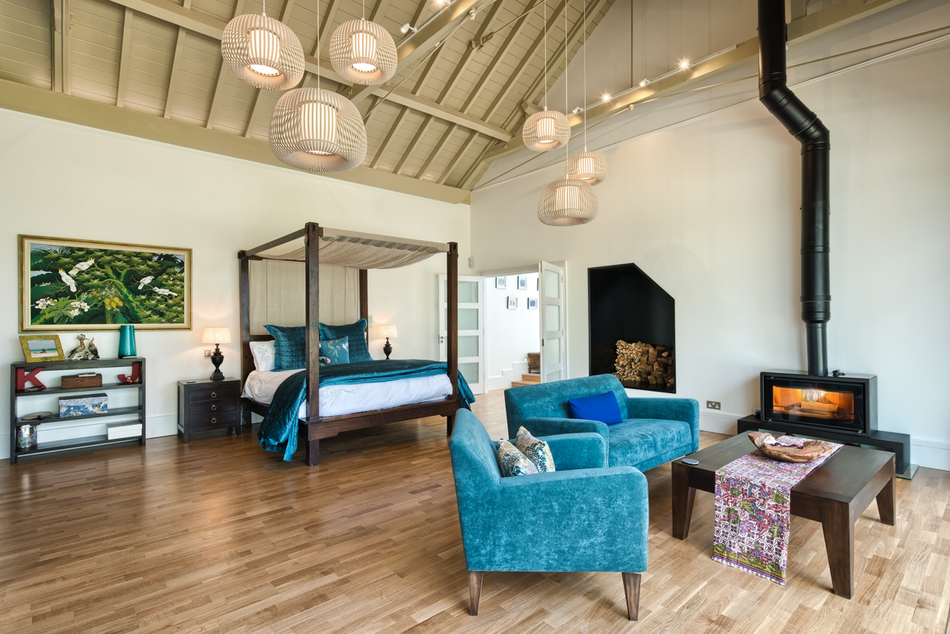






Like this post? Consider sharing it or saving it for later.
From the late 19th century the economy of Cottenham was dominated by the growing of fruit for the Chivers Jam factory in Cambridge and also flowers in many small-scale agricultural farm holdings located within the boundary of the village.
As a result, Cottenham was characterised by long plots of up to 300m backing onto open countryside. Farmhouses lined the street resulting in little space at the front of plots, with access to hard standing and yards traditionally to the side and behind. Agricultural outbuildings ran along the edge of plots, many of which follow the original farmstead boundaries with other buildings set at 90 degrees.
Since the 1960s, and the closure of Chivers, there has been a significant shift away from land-based, local work, the vast majority of the working population now being employed outside the village.
The photo below shows how the site would have looked in the 1960s.
Our design response was to use this old agricultural historic fabric and local aesthetic reinterpreting it as a contemporary barn style building using the traditional materials such as black weatherboarding and black corrugated roofing in a modern manner so that the new building read as a converted outbuilding able to be glimpsed by passers-by through gaps between the old farmhouses lining the high street.
The south facing two storey building itself (114m2 / 1227 sq ft of internal space) achieves an open plan kitchen and living area with a two storey void over and aspect to front, side and sliding full height doors overlooking large garden and decking, three bedrooms and family bathroom, ground floor WC and study.
The simple rectangular compact timber frame design, but from simple readily available materials has the advantage that it is a simple, quick and cheap build.
Rather relying on technology to generate heat, which can go wrong, needs maintenance and becomes outdated quickly, to save energy and keep running costs down a “fabric first” approach was taken to be achieved through insulation, good windows, airtightness and optimised design to capture passively as much of the sun’s heat as possible.
Like this post? Consider sharing it or saving it for later.
The residential conversion has been designed to work around and with the existing timber frame structure. The single storey open rear storage barn is being replaced with a new build two storey element which echoes and reinterprets the form and mass of the original structure. It also takes full advantage of the south facing views of open countryside. The design concept is further reinforced by the use of a contemporary interpretation of the original brick, metal and black timber weatherboarding.
“This project was about the bringing together of expertise in planning and architecture to ensure that a viable use was found for a now redundant agricultural building. The old agricultural building clearly needed to be developed. Since no viable commercial use was found for the building, it has been pleasing to be involved in a project that found a quality residential use for the building that complemented existing surrounding buildings so well and also significantly enhanced the clients’ asset value.”
The project presented a number of challenges that involved three teams of experts — Harvey Norman Architects, PlanSurv and Bryant Land & Property. It was decided that the prior approval route for the conversion of agricultural buildings, allowed under Class Q of the General Permitted Development Order was too restrictive. In order to support an application for full planning permission is was necessary to demonstrate that other alternative uses were not feasible. This was achieved through a 12 month marketing campaign run by Bryant Land & Property. Following this process the submitted application included a significant element of new build which utilised the footprint of an existing steel portal framed building. The council agreed this rationalised the site and made an attractive rural residence without compromising the farmyard character.
“PlanSurv is delighted to have been able to help secure planning permission for the residential conversion and extension of this historic farm building; thereby ensuring its long term future and maintaining the contribution it makes to the local landscape.”
The group of agricultural buildings are some 80 meters from the road, overlooking open fields and a small brook to the south. Other buildings in the group, but not part of the proposals are a detached 19th Century stock brick farm house and a single storey metal open sided range of storage buildings providing cover to open brick storage pens. The building to be converted is a traditional black weatherboard clad timber frame barn on a brick plinth with corrugated cladding to the roof. To the side is a single storey brick barn with the same roof and to the rear a 20th century metal open sided storage barn with a barrel vaulted portal frame with corrugated metal clad roof.
Like this post? Consider sharing it or saving it for later.
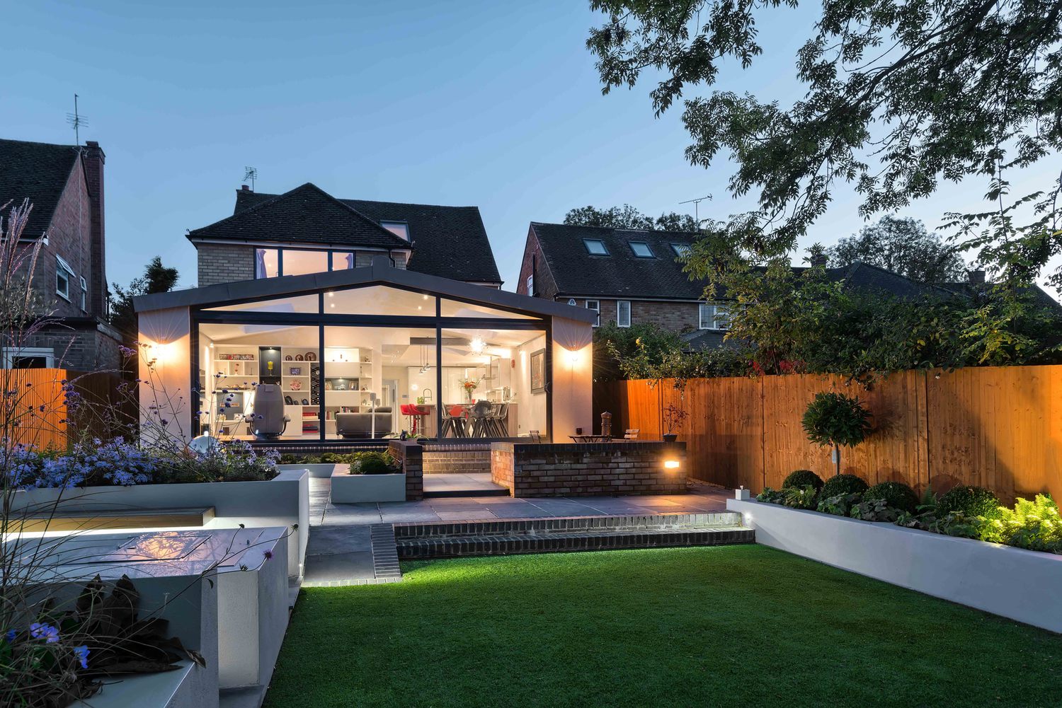
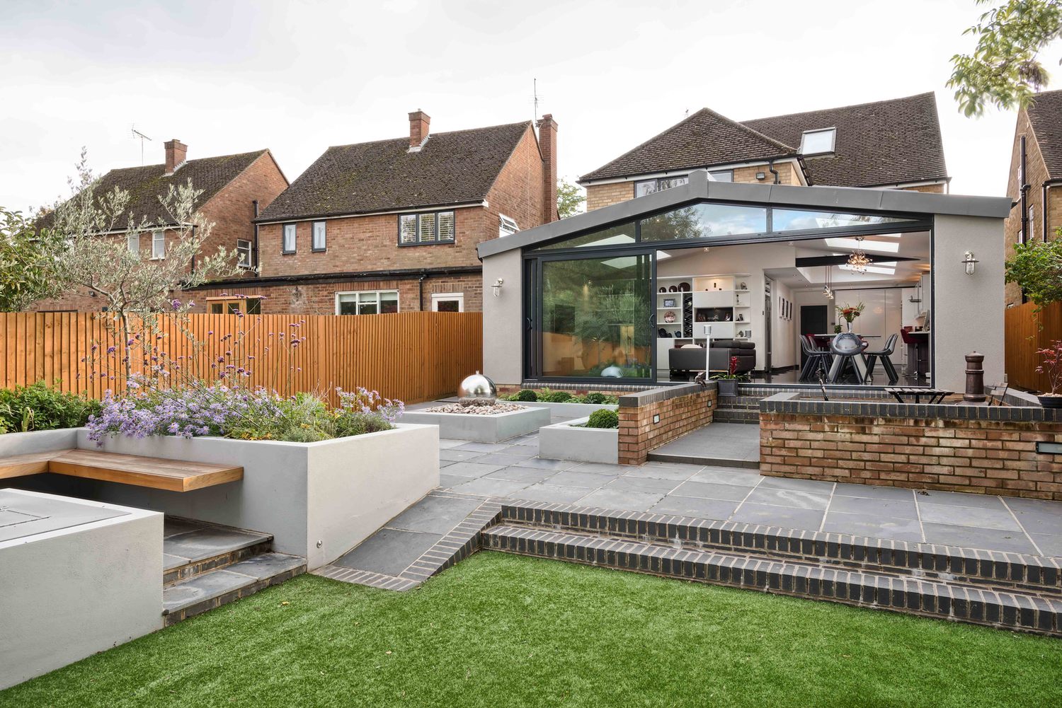
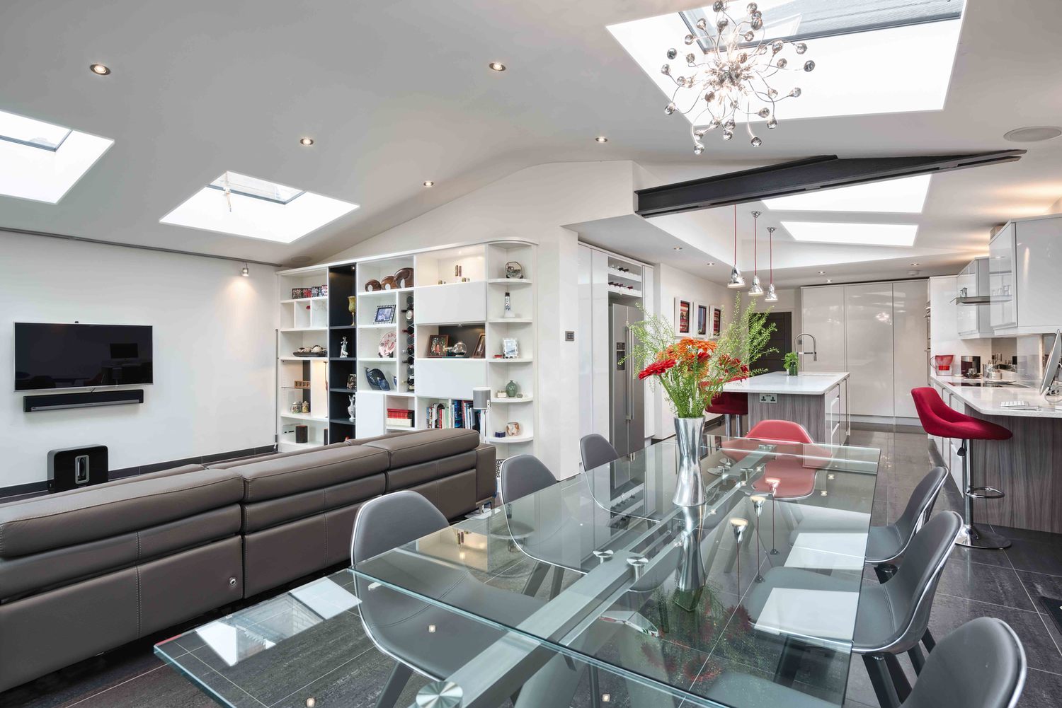
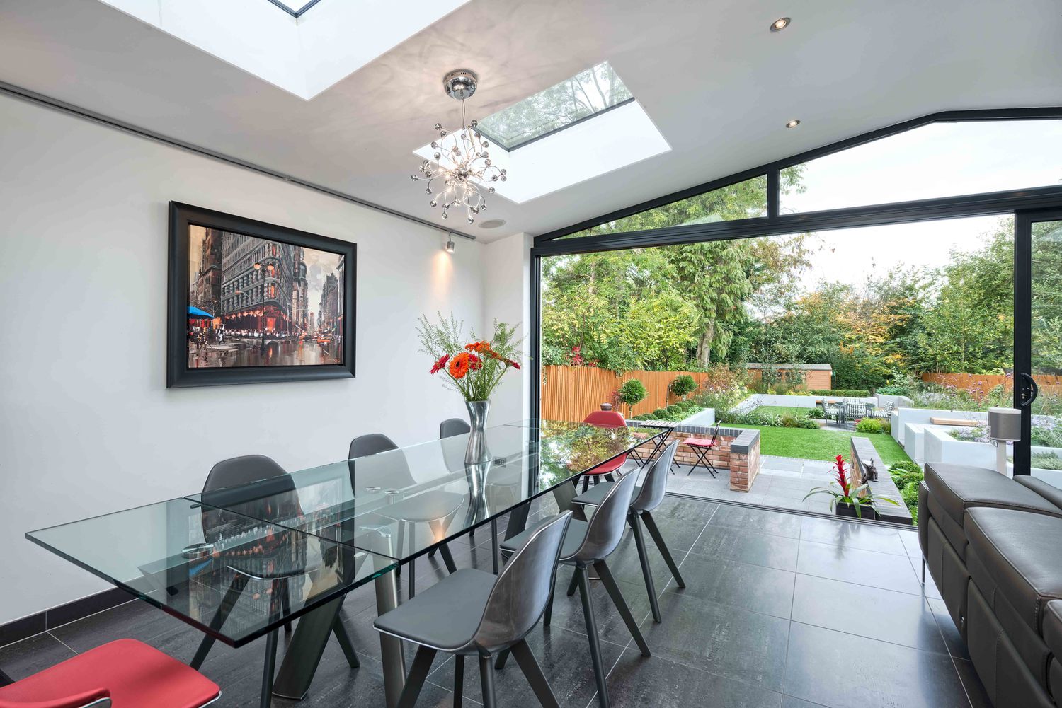
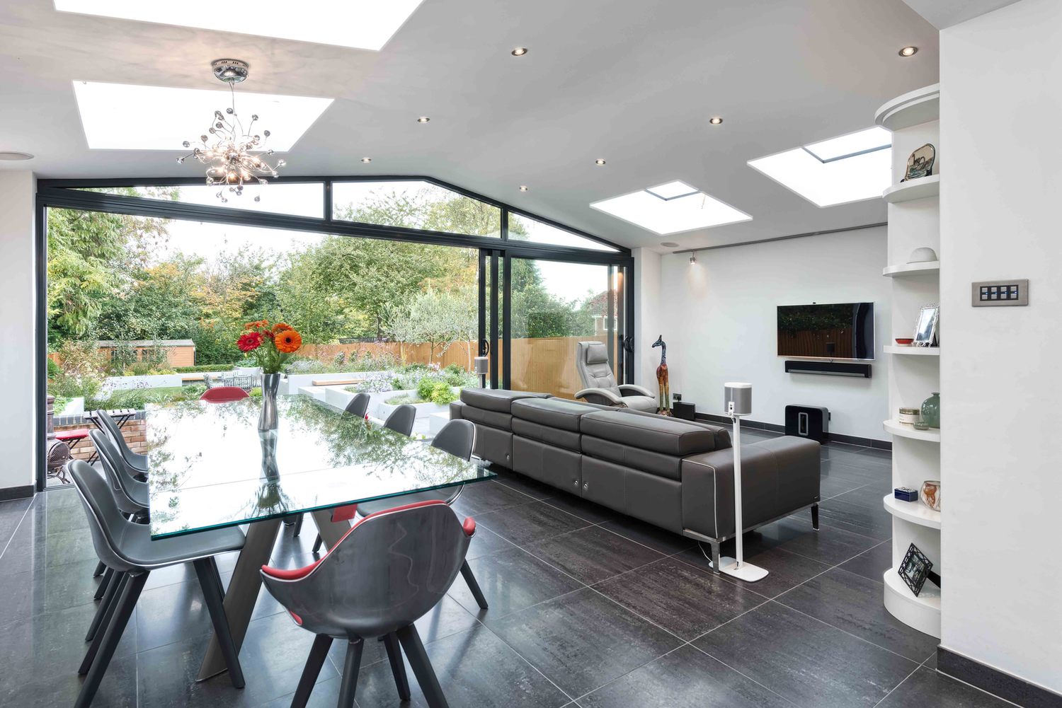
The MacElvogue's had returned to England after many years working around the world. They came back to a home they had bought 15 years ago, now tired, out of date and unsuitable for the families needs. The client wanted to reorder the ground floor, extend to create a new open plan family room and kitchen, and incorporate a separate self contained granny flat. Bringing light into this dark 1970s property was a key part of the brief.
Make better use of the existing internal space
Cater to the needs of a broad age range, owners, John and Rachel, two teenager and Grandmother in her eighties
Create close contact with the redesigned garden through a completely glazed gable with sliding doors and a raised terrace
Transform a dark 1970s house to a light and modern open plan style
Integrate smart media and computer systems
North facing aspect to the garden
Lower level rear garden
Fresh planning application needed to accommodate the suggested design
This projected resulted in a multi-generational home with a separate but connected granny flat with its own lounge, bedroom, kitchenette, shower room and separate external side entrance and ramp. The conversion of the garage created a new home office. Under floor heating and aluminum faced composite windows were used throughout.
The enclosure of the open porch formed a lobby with views all the way through, from the entrance door to the garden beyond
The new “L” shaped extension with roof lights creates a zoned open plan family room. It includes a brand new kitchen with island, and adjacent dining area
Full height sliding aluminum doors with gable over both connects to the new terrace and redesigned garden by Julian Tatlock
“We are very happy with the space created. It is bright, functional, contemporary, makes a statement and incorporates the garden into the house, or vice versa depending what is required. The annexe currently provides a home for a seriously ill parent and allows separate living spaces with the ability to attend to and oversee care and treatment. It also successfully ensures elderly parent is not isolated.”
Structural works included lots of relatively complicated internal steelwork, external render and a zinc roof. The construction system included piled foundations, suspended concrete floor and a cut timber roof structure. ID system sliding doors, Glazing Visions roof lights and composite Velfac windows were used to bring light in.
Highly insulated fabric first approach, space saving and efficient under floor heating and deliberate use of local contractors and suppliers.
A tired 1970s house was successfully modernised to provide contemporary open plan living. Interiors design work included a modern kitchen, flexible lighting systems, furniture sourcing and brand new doors and windows. The garden was completely redesigned by Julian Tatlock to create a refreshing outside in effect.
Before
Before
After
“Excluding VAT and fees the project came in at £209,000. The property is now valued at £1 million. ”
Demolition and alteration: £13,946.58
Oversite: £5,502.56
Foundations: £11,466.40
Superstructure (masonry): £7,233.85
Roof structure (cut pitched roof): £9,106.27
Rainwater goods: £199.32
Roof finishes: £7,375.50
External doors and windows: £55,974.67
Internal doors: £3,102.90
First fix carpentry: £3,399.23
Finishes: £28,349.97
Second fix joinery: £1,567.99
Mechanical and electrical: £38,610.70
Kitchen fitting: £12,500.00
Decoration: £5,705.20
Surface water drainage (all provisional): £904.11
External works: £5,611.66
Provisional sums: £24,000.00
Sundry additional works: £10,666.32
TOTAL: £209,756.83
Like this post? Consider sharing it or saving it for later.
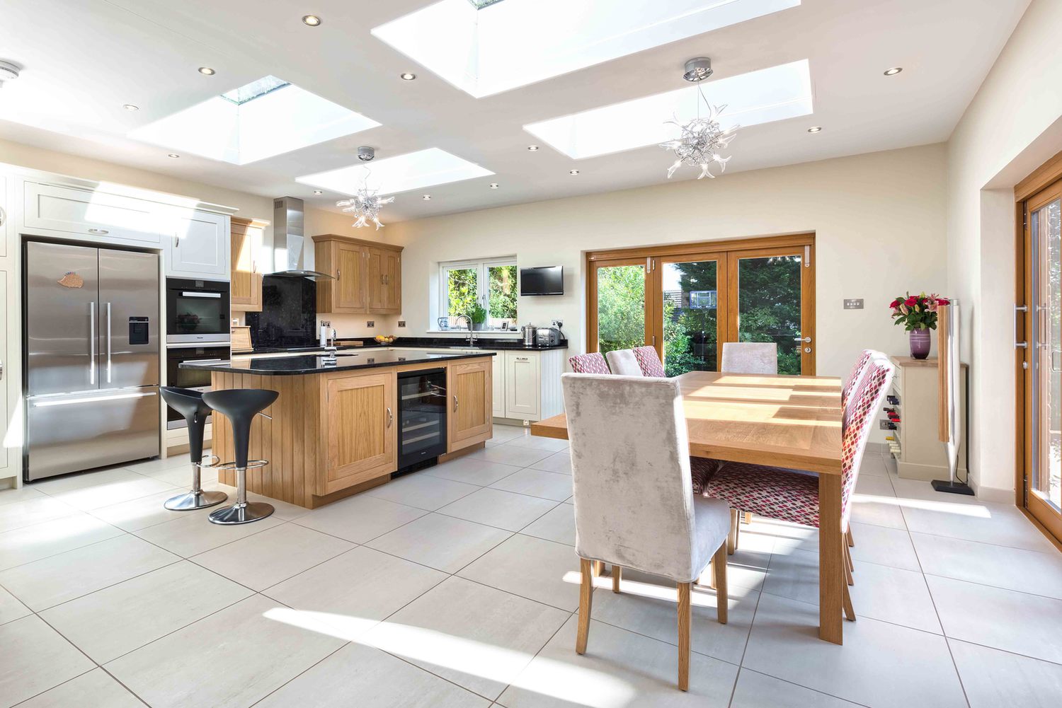
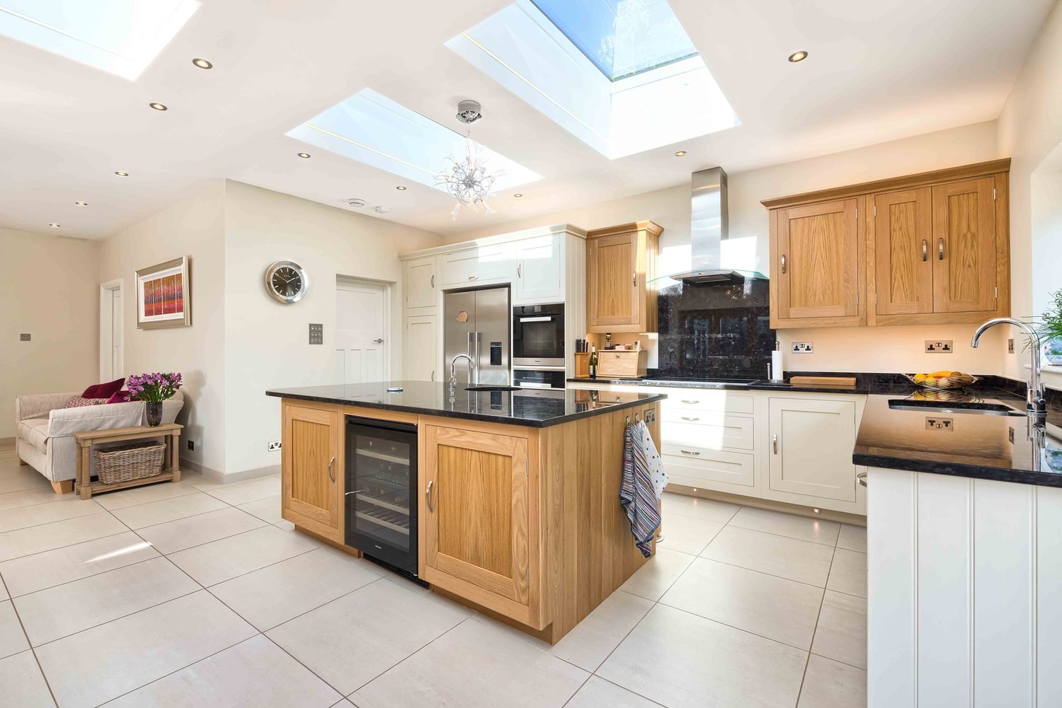
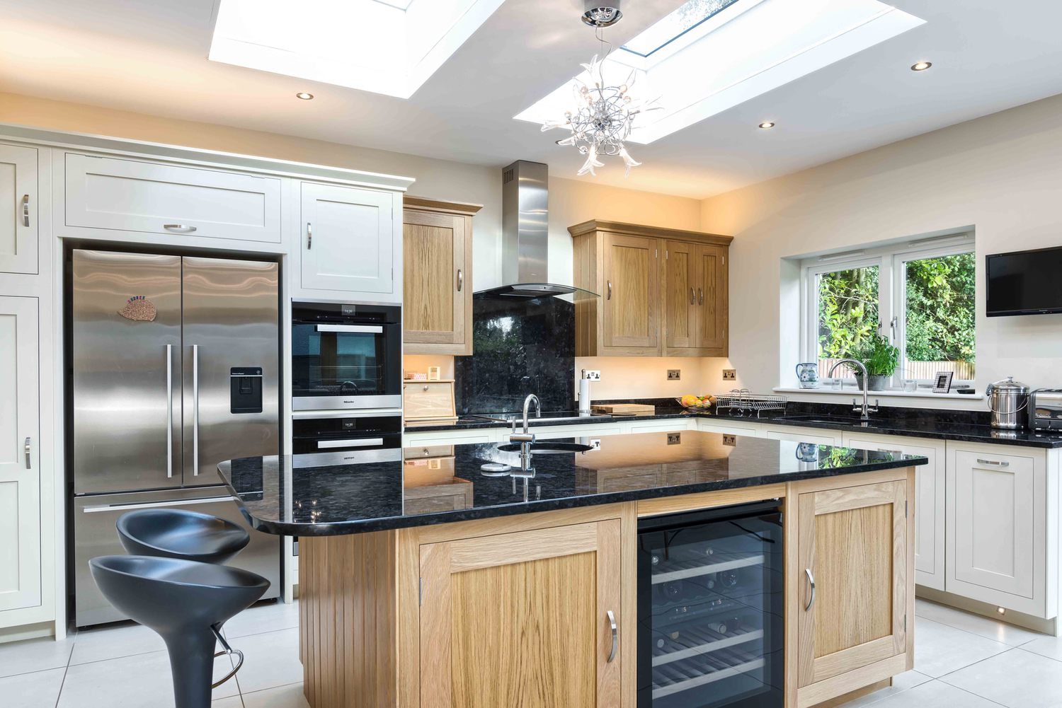
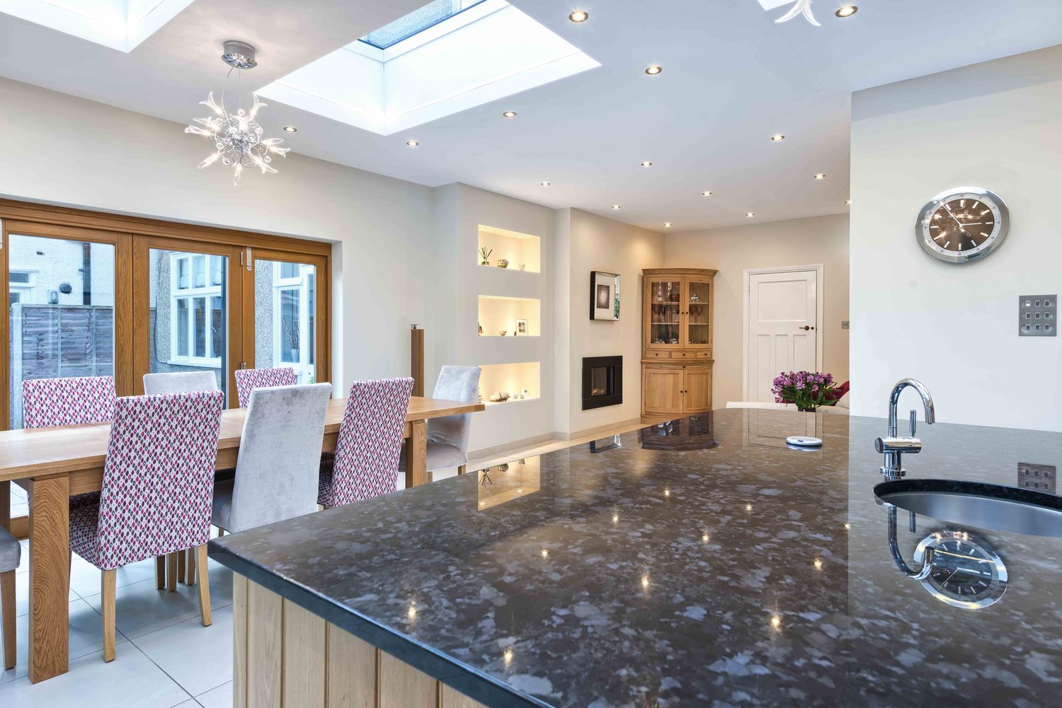
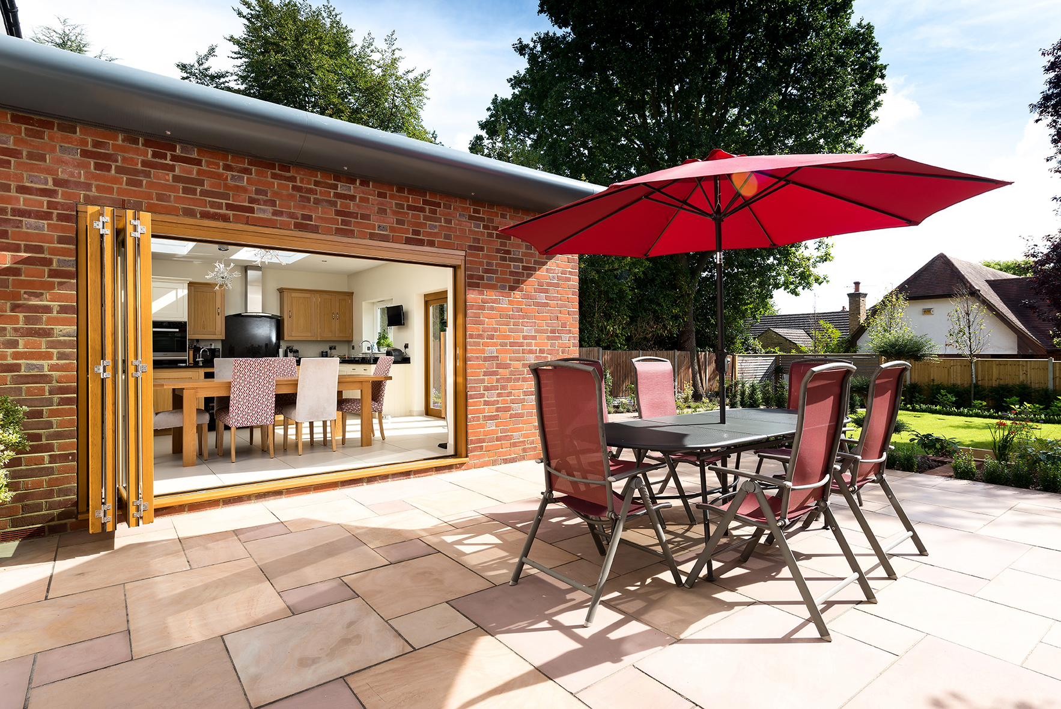
The clients had lived in a large 1930s arts and crafts house for a while. The main pain point was a small kitchen not suited for 21st century living — it was set to the side of the dining room as is typical of houses of this period. There had also been a small post war utility room that created a fractured layout that was difficult to use and disconnected from the rear garden.
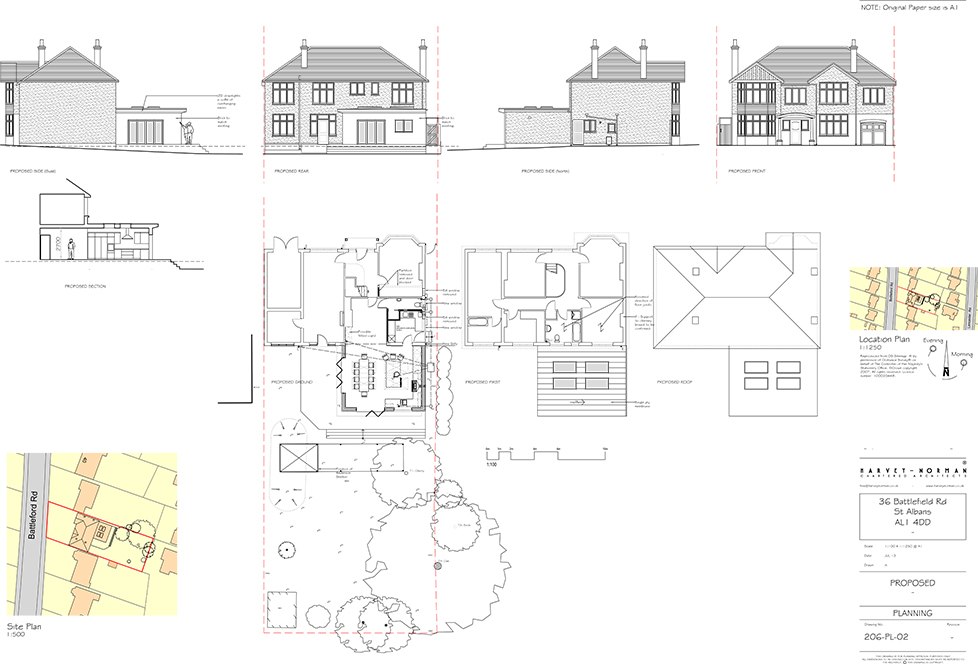
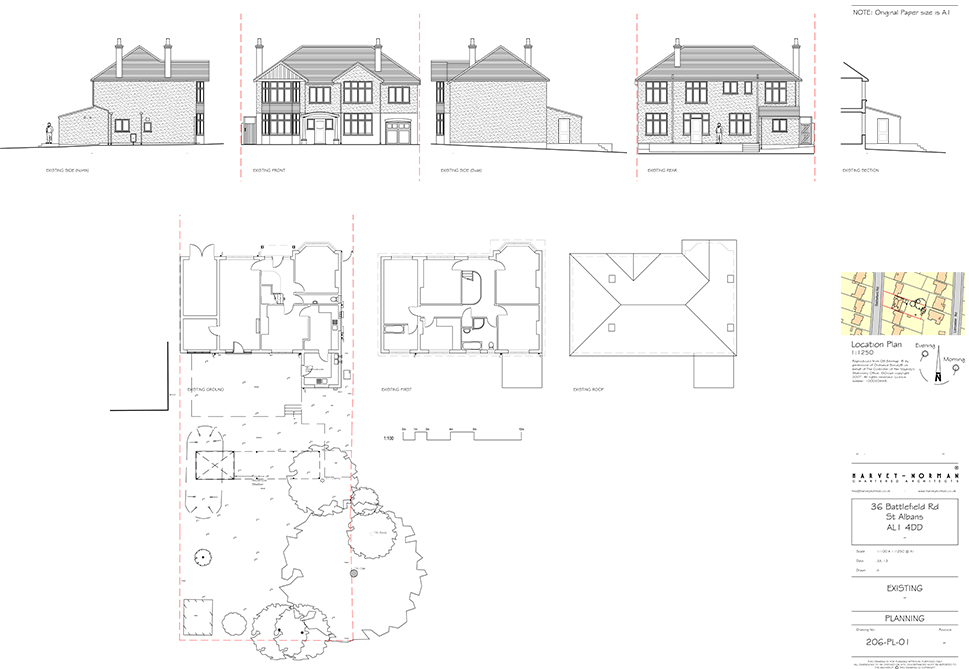
The building structure used relatively straightforward load bearing masonry with beam and block suspended floor, flat timber roof with single ply high performance roof with applied standing wealts.
The project used a simple but effective highly insulated fabric first approach and deliberate use of local contractors and suppliers. LED lighting was also introduced for a significant increase in energy efficiency as they consume up to 90% less of traditional lighting.
Main interiors were supplied by
Like this post? Consider sharing it or saving it for later.